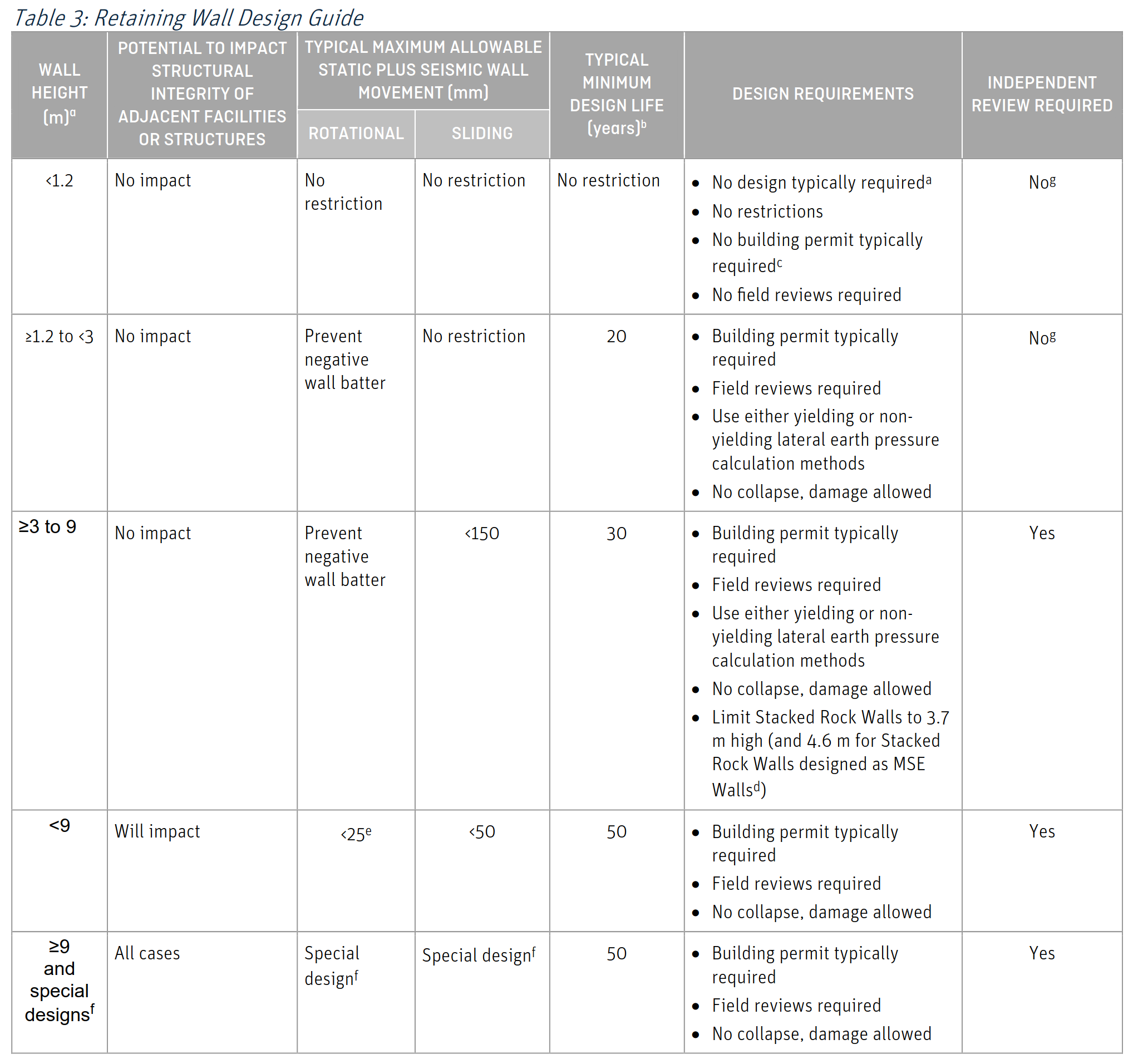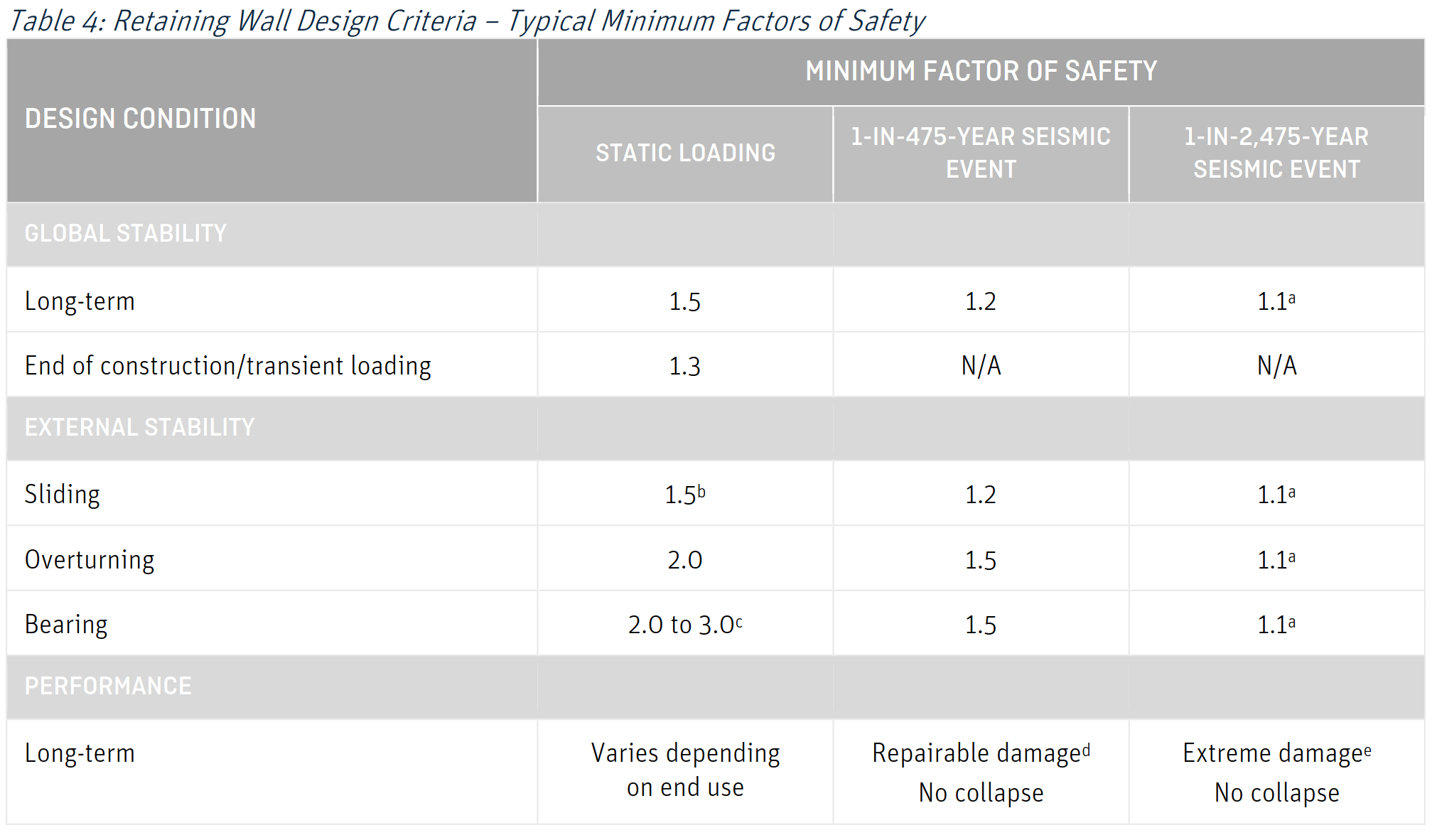When a new set of professional practice guidelines drops, our first thought isn’t always, “Great, more reading!” But when it comes to retaining walls in British Columbia, ignoring the rulebook isn’t an option. These aren’t just gentle suggestions; they are the standard of practice we, as Registrants of Engineers and Geoscientists BC, are required to have regard for.
The latest version of the EGBC Professional Practice Guidelines - Retaining Wall Design landed on October 10, 2024, and it’s aligned with the Professional Governance Act. It’s a comprehensive document, but you’ve got projects to design and deadlines to meet.
So, I’ve waded through the document for you. My goal here is to boil it all down to the essentials—a practical checklist of the key, actionable items you need to know. Think of this as your field guide to designing retaining walls with confidence and, most importantly, in full compliance.
1. When Do These Guidelines Apply?
Before you even think about factors of safety, you need to know if you’re playing in the right ballpark. The guidelines are specific about what’s covered.
Your project falls under these guidelines if you’re designing:
- Cantilever Retaining Walls
- Gravity and Semi-Gravity Walls
- Segmental Block Gravity Walls
- Mechanically Stabilized Earth (MSE) Walls
- Stacked Rock Walls
This list covers most of the common walls we see every day. However, knowing what’s not covered is just as critical for avoiding unnecessary work.
You can likely set the guidelines aside for:
- Walls under 1.2 m high, unless their failure could hit a nearby structure or pose a life safety risk. This is a huge one for smaller landscaping projects.
- Specific terraced walls where each tier is less than 1.2 m high, the overall slope is less than 45 degrees, and the step-back distance is greater than the wall height.
- Specialized systems like soil nail walls, shotcrete and anchor walls, sheet pile walls, and temporary shoring. These are a different beast entirely.
- Retaining structures that are part of a building’s excavation or foundation system under Part 4 of the British Columbia Building Code or Vancouver Building By-law. This distinction between a standalone structure and an integral part of a building highlights the difference between engineered precision and prescriptive paths in our codes.
Pro-Tip: That 1.2 m threshold is your first critical decision point. But remember, even if a formal design isn’t mandatory, the Authority Having Jurisdiction (AHJ) always has the final say, and some may have stricter requirements. Always check local bylaws.
2. Height, Impact, and What They Trigger
For a quick risk assessment, Table 3 in the guidelines is your best friend. It’s the cheat sheet that connects wall height and its potential impact to the level of design rigour required.

Source: EGBC Professional Practice Guidelines - Retaining Wall Design
Here’s the simplified breakdown:
- The < 1.2 m Wall (No Impact): We’re in the clear. Typically no professional design, building permit, or field review is required.
- The ≥1.2 m to <3 m Wall (No Impact): Now you’re on the hook. You’ll typically need a building permit and must conduct field reviews. You can use yielding or non-yielding earth pressure methods, but the wall must not collapse, even if some damage is acceptable under seismic loads.
- The ≥3.0 m Wall: This is the big one. It’s the automatic trigger for a mandatory Independent Review of the design. The design life also bumps up to a minimum of 30 years.
- Any Wall That Will Impact a Structure: If your wall could affect the structural integrity of an adjacent building or facility, the rules get much tighter, regardless of its height. You’re looking at stricter movement limits (<25 mm rotational, <50 mm sliding) and a minimum 50-year design life. Understanding how to manage these movement targets is a core part of navigating serviceability (SLS) in NBC 2020.
3. The Engineer of Record (EoR)
If you’re leading the design, you’re the Engineer of Record (EoR). The guidelines are crystal clear about what this means. You are the one “who takes overall responsibility for all aspects of the design and field reviews for the Retaining Wall”.
Your role goes far beyond stamping the drawings. Your core duties include:
- Determining if other specialists (like a dedicated geotechnical engineer or structural engineer) are needed.
- Coordinating and integrating the work of everyone on the design team.
- Authenticating and submitting the two key assurance statements to the owner.
You own the project from a technical standpoint.
4. The Mandatory Risk Assessment
A crucial change in our professional obligations is the emphasis on a formal, documented risk assessment. This is not a quick mental check; it’s a mandatory process under the Bylaws that every Engineer of Record (EoR) must complete for a retaining wall project.
Think of it as a structured pause button that you press after the conceptual design is done but before you dive into the detailed design calculations.
The purpose of this assessment isn’t just to identify hazards. The guidelines state it must be used to answer two very specific questions about the independent review process:
- Frequency of Review: Should there be a single independent review when the design is complete, or is the project complex enough to require multiple, staged reviews at different milestones?
- Reviewer’s Independence: Is it appropriate for the independent reviewer to be an engineer from your own firm, or does the project’s risk profile demand that the reviewer be from a completely different firm to ensure objectivity?
Why this matters: The risk assessment directly dictates the level of oversight your project will receive. Its primary job is to determine if the design is “high-risk”. A high-risk designation automatically triggers the need for a documented independent review, regardless of the wall’s height. A 2-meter-high wall holding up the edge of a hospital parking lot could easily be deemed high-risk, while a 4-meter-high wall in a remote industrial yard might not be.
While the guidelines don’t provide a specific risk matrix, as the EoR, you’ll need to use your professional judgment to assess factors like:
- Consequence of Failure: What would happen if the wall failed? Does it support critical infrastructure, a public road, or a building foundation? This ties into the same logic used when nailing Importance Categories in NBC 2020 for buildings.
- Site Complexity: Are you dealing with challenging ground conditions like soft soils or high groundwater? Is the site in an area with high seismic hazard?
- Design Complexity: Is it a standard, straightforward design, or does it involve unusual geometry, high surcharges, or terracing?
- Project Scale: Taller walls (e.g., those approaching 9 meters) and longer walls naturally carry more inherent risk.
Ultimately, this documented process ensures that the level of scrutiny through independent review is directly proportional to the real-world risks the project poses to the public and the environment.
5. The Mandatory 7-Stage Project Workflow
The guidelines lay out a clear, seven-stage path for a retaining wall project. Following this is not just good practice; it’s the expected professional approach.
- Initial Assessment
- Geotechnical Investigation
- Conceptual Design
- Risk Assessment
- Detailed Design
- Field Reviews and Design Changes
- Assurance Statements
6. Key Design & Performance Criteria
When you get into the detailed design, the guidelines reference established norms for safety and performance. Table 4 is another crucial reference point.

Source: EGBC Professional Practice Guidelines - Retaining Wall Design
Here are the minimum factors of safety you should have burned into your memory for static, long-term conditions:
- Global Stability: F.S. ≥ 1.5
- External Stability (Sliding): F.S. ≥ 1.5
- External Stability (Overturning): F.S. ≥ 2.0
- Bearing Capacity: F.S. ≥ 2.0 to 3.0
On the seismic front, the goal is “no collapse” during a design-level event. This performance target is a cornerstone of modern code philosophy, and a great way to understand the underlying principles is with an introduction to Performance-Based Design. For a detailed walkthrough of one common analytical method, our practical guide to seismic flexible retaining wall design is a great resource.
The factors of safety are naturally lower (e.g., 1.1 to 1.2 for a 1-in-475-year event), with the understanding that the wall may suffer repairable or even extreme damage but must remain standing to protect life safety.
And a friendly reminder on a topic that has bitten many engineers: drainage. Unless you’ve explicitly designed the wall to handle full hydrostatic pressure, you need an adequate drainage system. This means a free-draining backfill and a system to get water away from the wall for good.
7. Quality Management & Documentation
This is the part of the guidelines that protects you, your client, and the public. It’s all about liability and professional responsibility.
Documented Independent Review Let’s say it again: an independent review is required for all walls ≥3.0 m high, or any wall deemed high-risk by your documented risk assessment. The Bylaws define a retaining wall as a “structure,” so this applies to everyone. That MSE wall designed by a geotechnical engineer? It needs an independent review just like a concrete cantilever wall. The review must be done by a qualified professional not involved in the original design, and it must be completed before you issue drawings for construction.
Documented Field Reviews You, or a subordinate under your direct supervision, must perform and document field reviews. The goal is to “ascertain whether the construction or implementation of the work substantially complies in all material respects with the engineering concepts or intent”. This is your chance to catch errors before they get buried.
The Two Assurance Statements These are non-negotiable deliverables for the owner.
- Statement of Professional Design and Commitment for Field Review: You issue this before construction starts. It’s your professional commitment that the design is sound.
- Statement of Field Review and Compliance: You issue this after construction and all field reviews are done. It confirms the constructed wall substantially complies with your design.
Document Retention Don’t forget the paperwork. You’re required to retain complete project documentation for a minimum of ten years after project completion.
Wrapping It Up
Navigating professional practice guidelines can feel like a chore, but they exist to ensure we all practice to a high standard, manage risk, and, above all, protect the public.
If you remember nothing else, remember these three things:
- The 3.0-meter height is the primary trigger for a mandatory independent review.
- A documented risk assessment is a required step before detailed design begins.
- The two assurance statements are your formal, professional declarations of compliance at the beginning and end of construction.
By keeping these key areas from the EGBC guidelines in your back pocket, you’re not just ensuring compliance; you’re building a framework for professional excellence and a clear roadmap for how you manage retaining wall projects in practice.
