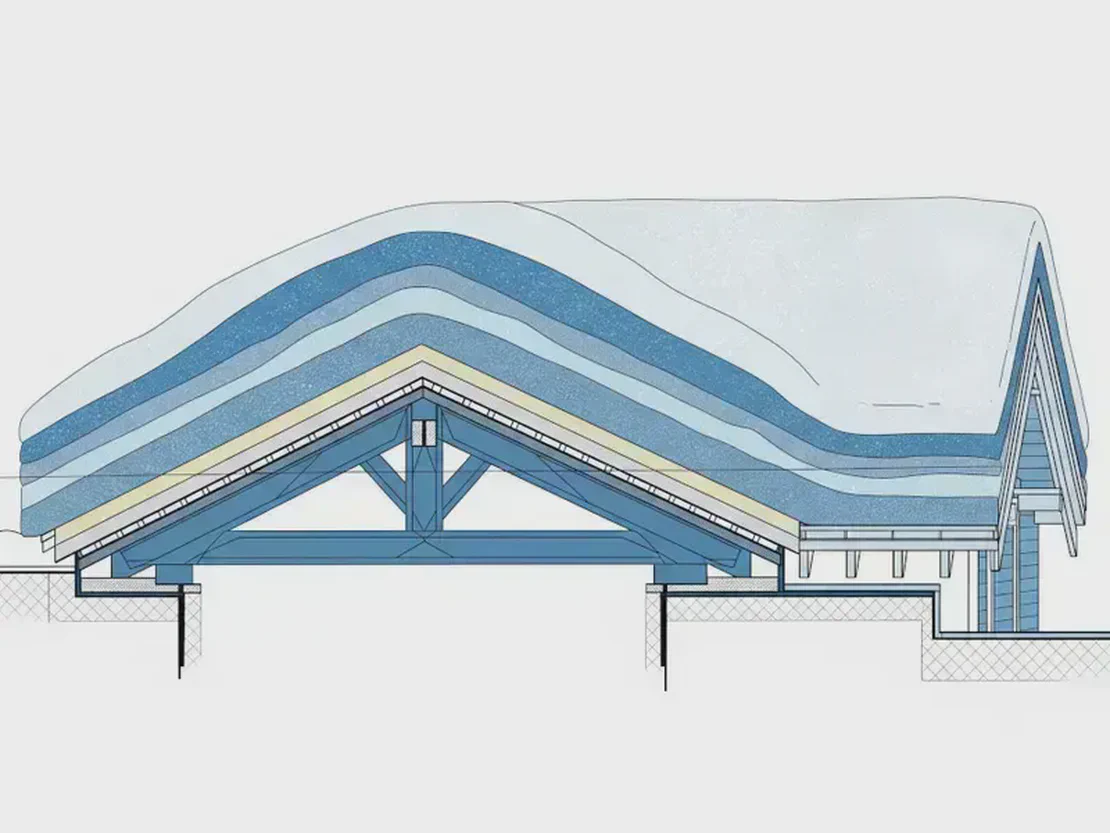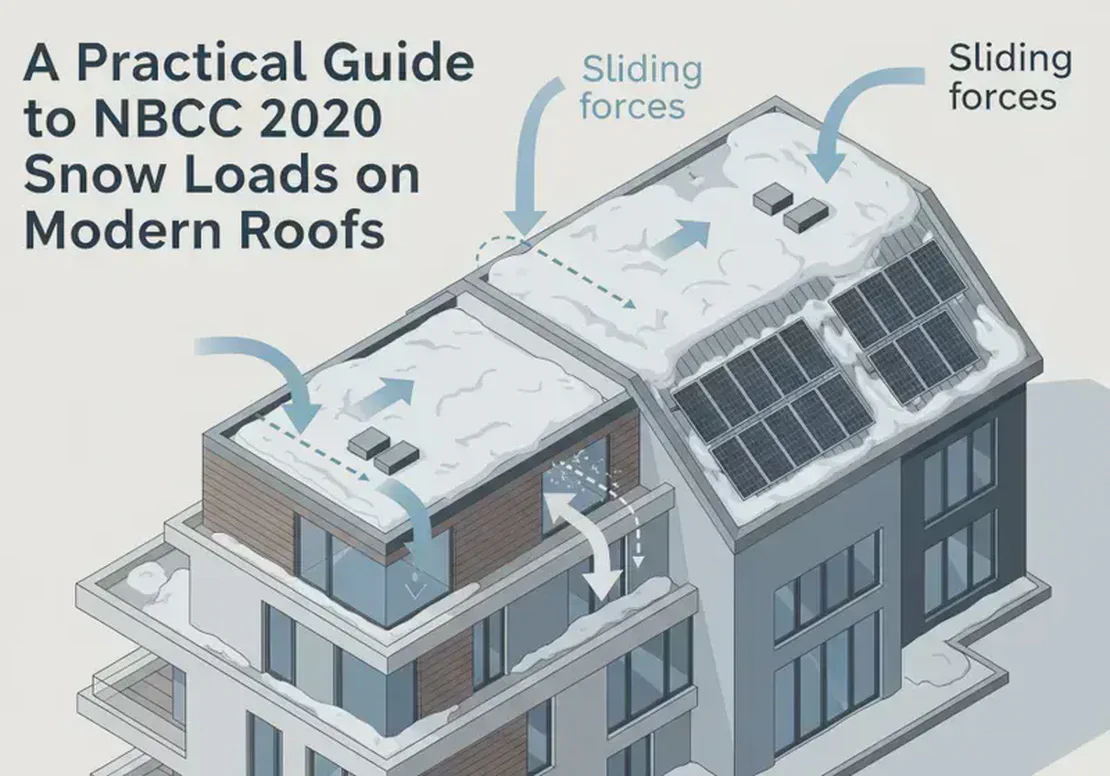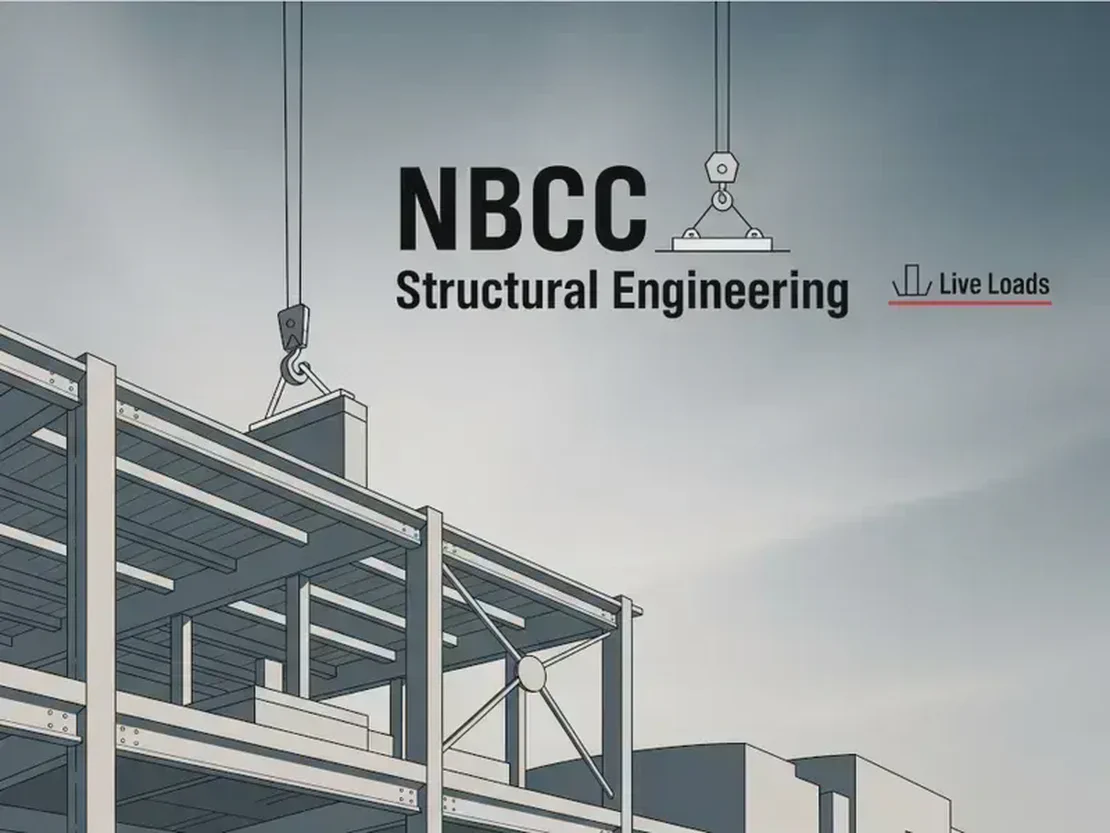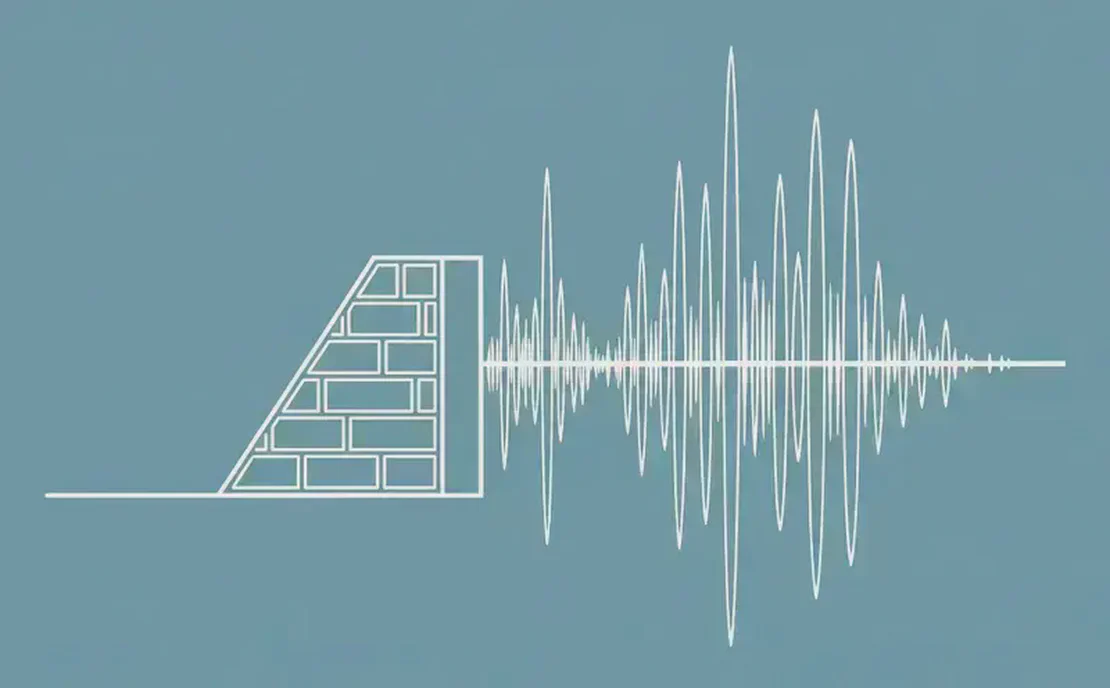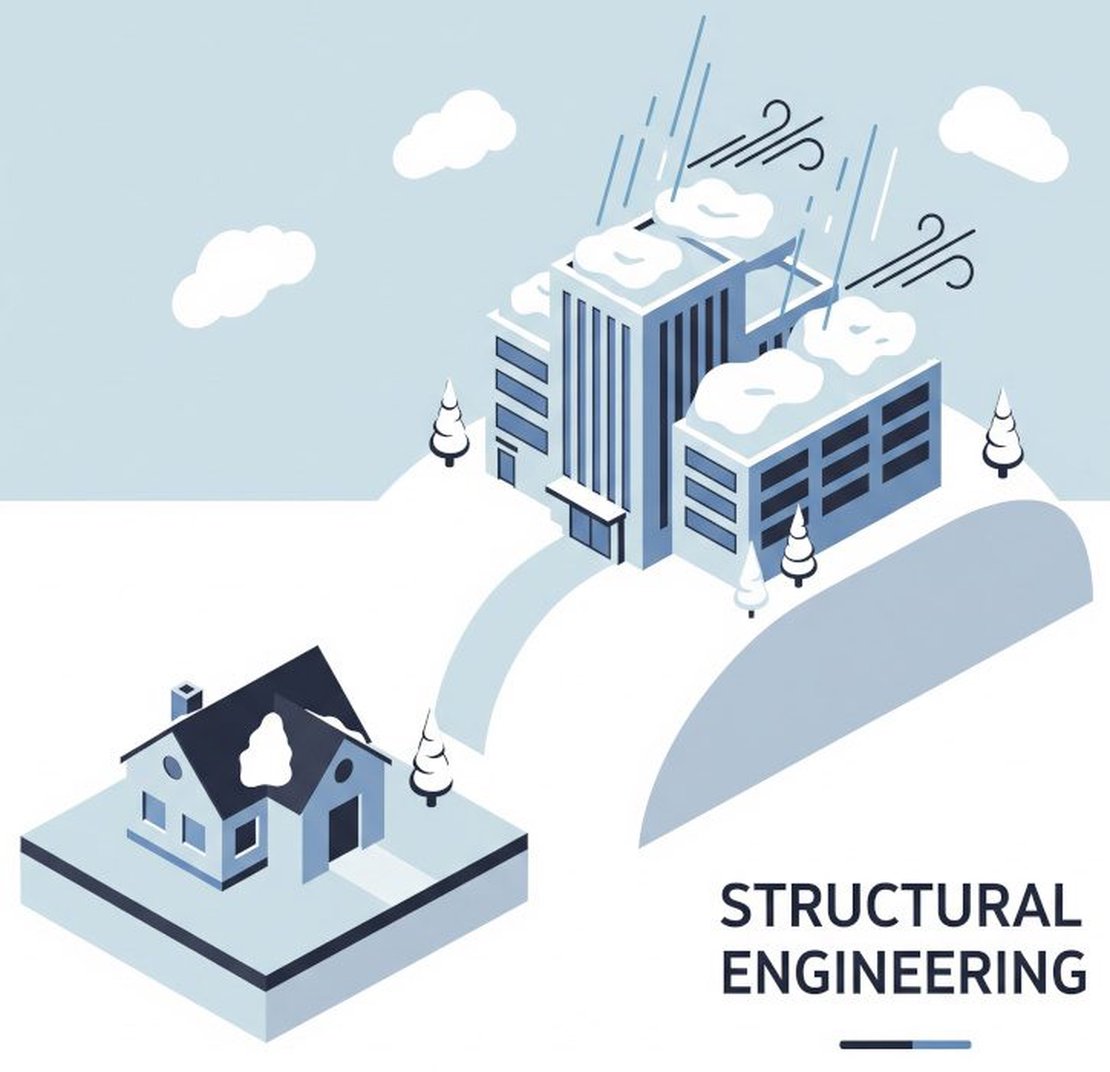
Another code cycle, another round of changes to get our heads around. Just when you think you’ve got your spreadsheets perfected, the new National Building Code of Canada (NBCC) lands on your desk. While the 2020 edition brought updates across the board, the wind load provisions in Subsection 4.1.7. have some particularly noteworthy changes that are already impacting our designs.
read more