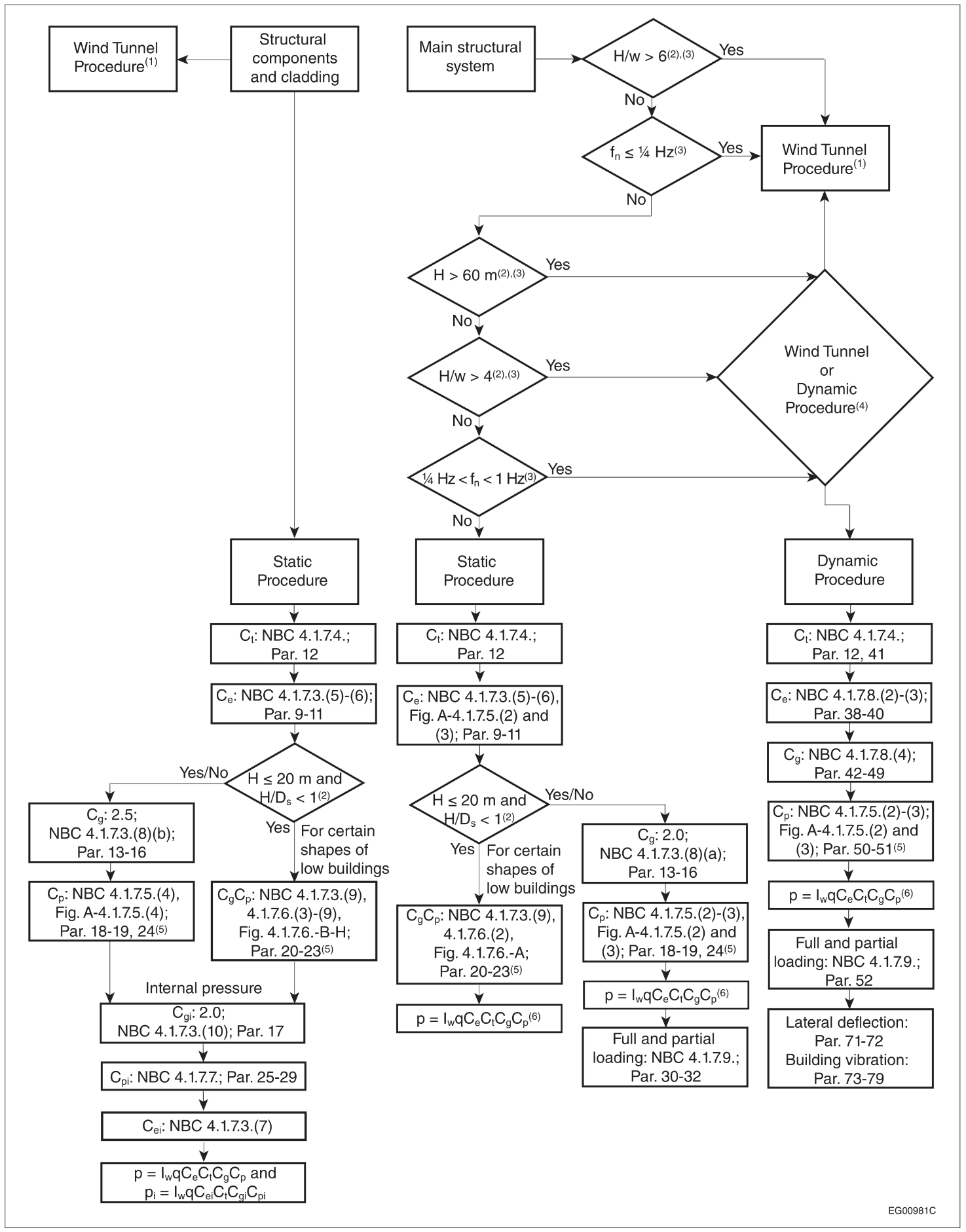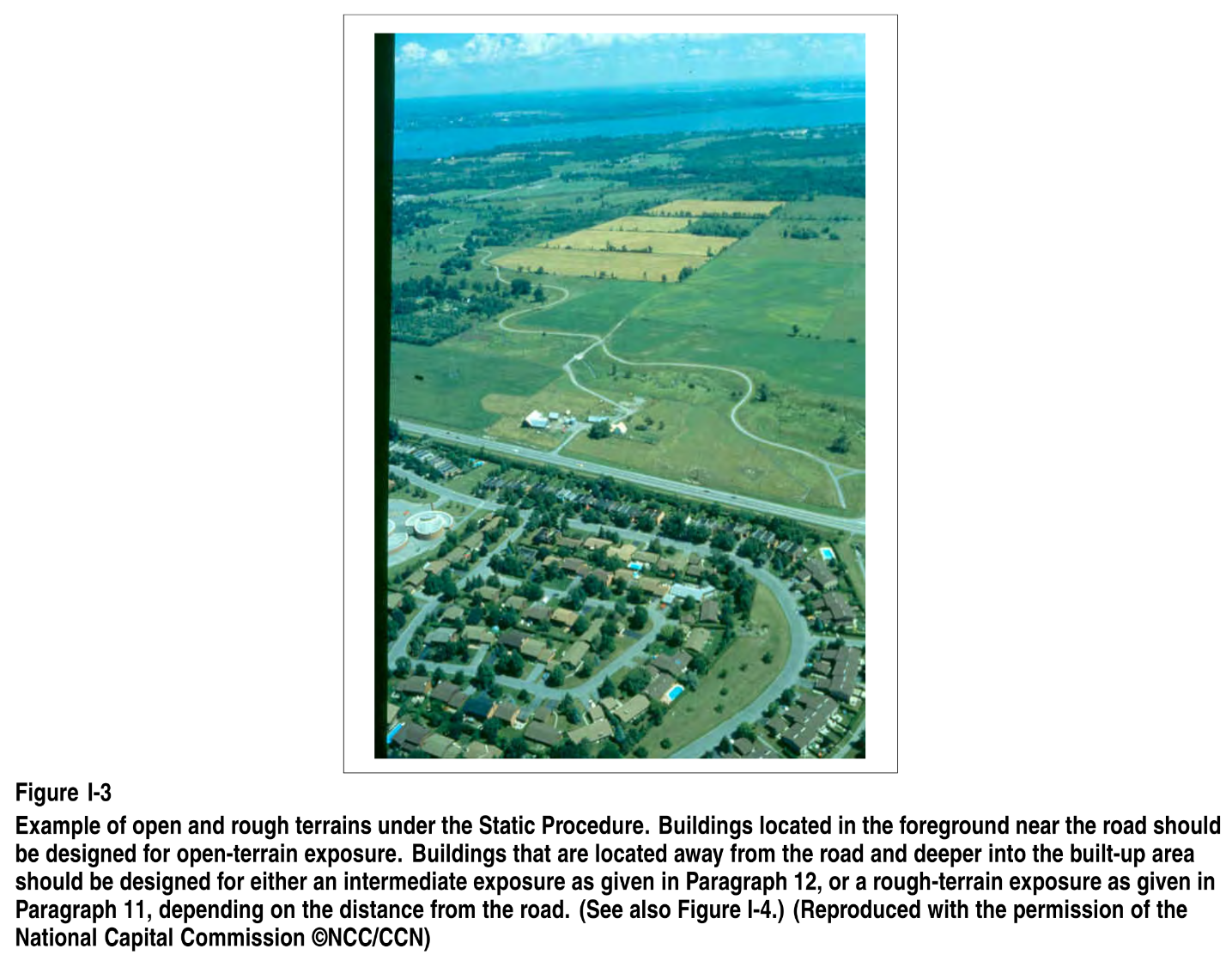NBCC Part 4 can be dense. When you get to wind loads in Section 4.1.7, it’s a flurry of equations, factors, and tables. You know the rules are in there, but what about the ‘why’? Why is the gust factor 2.0 for the main system but 2.5 for cladding? When do you really need to jump from the Static to the Dynamic Procedure?
That’s where the “Structural Commentaries (User’s Guide NBC 2020: Part 4 of Division B)"—specifically Commentary I on Wind Load and Effects—becomes your best friend. Too many of us treat it as optional reading, but it’s more like the official user manual for one of the most complex load sources we design for.
What follows is a high-level guide to navigating Commentary I more effectively, whether you’re a junior engineer tackling your first big project or a seasoned vet looking for a quick refresher on the latest changes. It highlights the structure of the commentary and the practical insights that can save you time and prevent headaches.
The “Why” and the Flowchart
Before you even think about calculating (p = I_W qC_e C_t C_g C_p), your first stop should be the commentary. It explains the philosophy behind the code provisions. More importantly, it gives you a roadmap.
 Figure I-1, “Flow chart for calculating wind load and effects on buildings,” is your starting point for every single project. It visually walks you through the decision-making process.
Figure I-1, “Flow chart for calculating wind load and effects on buildings,” is your starting point for every single project. It visually walks you through the decision-making process.
In practice: Print out Figure I-1 from the commentary and stick it on your wall. It’s the fastest way to determine if your building falls under the Static Procedure, requires the Dynamic Procedure, or needs a Wind Tunnel test.
The commentary immediately clarifies that the Static Procedure is the workhorse for most buildings, while the Dynamic Procedure is for taller, more slender structures where resonant effects can’t be ignored.
Choosing Your Path: Static, Dynamic, or Wind Tunnel?
The flowchart guides you, but the core decision hinges on your building’s classification, as defined in NBCC 4.1.7.2. The commentary helps you understand the reasoning behind these triggers.
You’re generally fine with the Static Procedure unless your building is “dynamically sensitive.” You get pushed into the Dynamic Procedure (or a Wind Tunnel test) if you hit one of these triggers:
- Height: The building is taller than 60 m.
- Slenderness: The height is more than 4 times its minimum effective width.
- Frequency: The lowest natural frequency is less than 1 Hz.
And if the building is “very dynamically sensitive” (e.g., frequency ≤ 0.25 Hz or H > 6w with human occupancy), the Wind Tunnel Procedure becomes mandatory. This is a great example of where a project may need to use an “alternative solution” path under the code. The commentary explains that the Static Procedure treats wind as an equivalent static load because, for rigid buildings, the resonant response is small. For taller, more flexible buildings, that resonant component can be dominant, which is what the Dynamic Procedure is designed to capture.
A Deeper Dive into the Static Procedure’s Key Factors
The commentary is invaluable for understanding the variables in the static pressure equation. Let’s look at a few key ones.
Exposure Factor, Ce
This factor accounts for how wind speed changes with height and terrain. The code gives you two main options: open terrain and rough terrain. The commentary provides visual examples (Figures I-2 to I-5) and clarifies what these mean in practice.
- Open Terrain: Think open water, shorelines, or flat, open country with only scattered low-lying obstructions.
- Rough Terrain: This is your typical suburban or urban area, or wooded terrain, that extends upwind for at least 1 km or 20 times the building height.

Source: NBCC 2020 Structural Commentary Source: NBCC 2020 Structural Commentary
Common pitfall: Don’t default to “open” just to be conservative. Using the correct “rough” terrain factor for a building in a dense suburban area is not only more accurate but can also lead to more economical designs. The commentary even provides an interpolation method if your site is close to a change in terrain.
Gust Effect Factor, Cg
Ever wondered why Cg is 2.0 for the Main-Force-Resisting System (MFRS) and 2.5 for cladding and secondary members? The commentary explains it.
Cg is a simplified way to account for the dynamic effects of wind gusts.
- Cg = 2.0 (MFRS): This value considers the effect of wind gusts acting over the entire building structure.
- Cg = 2.5 (Cladding/Components): This higher value accounts for the more intense, localized peak pressures from smaller gusts that cladding and its supports will experience.
The commentary notes that for certain low-rise buildings (per NBCC 4.1.7.6), you use combined \(C_gC_p\) values directly from tables, which already incorporate these gust effects.
Internal Pressure Coefficient, Cpi
This is a critical and often misunderstood factor. The wind pressure on the inside of a building can be just as important as the pressure on the outside, especially for uplift loads. NBCC Table 4.1.7.7 gives you the values, but Commentary I explains the scenarios.
- Category 1 (Cpi = -0.15 to 0.0): Nominally sealed buildings like high-rises with non-operable windows.
- Category 2 (Cpi = -0.45 to +0.30): This is the catch-all for most buildings. It assumes windows and doors are closed but that leakage might not be uniform.
- Category 3 (C<sub>pi</sub> = -0.70 to +0.70): Buildings with large openings that could be open during a storm (think warehouses with large bay doors) or post-disaster buildings where window breakage is a real possibility.
You need to consider both positive and negative internal pressures to find the most critical load case for your elements.
Practical Highlights from the Commentary
Commentary I is more than just background for the main equations. It contains guidance on many specific, practical situations. Here are a few to be aware of:
- Partial Loading (Torsion): The commentary clarifies the importance of the partial loading cases in NBCC 4.1.7.9, which are designed to account for torsion from shifting pressures and winds blowing from diagonal directions. For taller buildings, you can’t just design for the full load on each principal axis; you have to check the 75% cases.
- Rooftop Solar Panels: With the rise of green energy, this is more relevant than ever. NBCC 4.1.7.13 has detailed provisions, and the commentary provides a sample calculation (Paragraph 76) and discusses crucial concepts like pressure equalization and the impact of parapets. These provisions complement the code’s approach to snow loads on solar panels.
- Parapets and Canopies: The 2020 NBCC introduced specific provisions for these elements. The commentary offers design background, sample calculations for parapet cladding pressures, and guidance for canopies on buildings both below and above 20m in height.
- Vortex Shedding & Building Vibration: For the senior engineers working on tall, slender structures, the commentary has dedicated sections on these advanced topics. It provides the empirical formulas to estimate across-wind and along-wind accelerations, helping you assess occupant comfort—a serviceability limit state that can often govern the design of tall buildings.
Using the Commentary on Real Projects
The NBCC tells you what to do, but the commentary tells you why you’re doing it. It provides the context, the background research, and the practical clarification needed to apply the code’s wind provisions correctly and confidently.
Next time you start a project, don’t just jump to the equations. Open up Commentary I and start with the flowchart. You’ll find it’s not just extra reading—it’s an essential part of your structural engineering toolkit. And if you found this look into the wind commentary useful, you may appreciate our similar dive into the “why” behind NBCC’s snow load factors.
