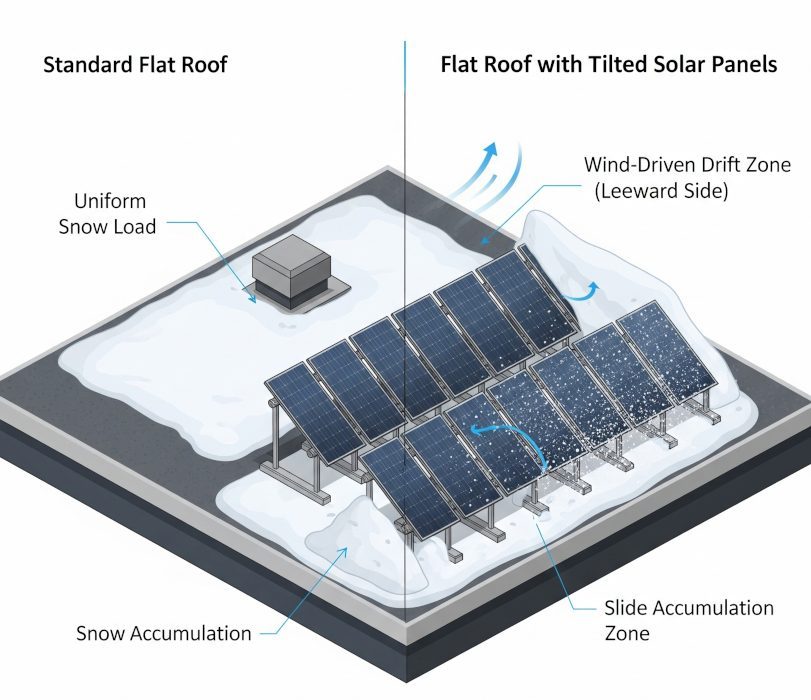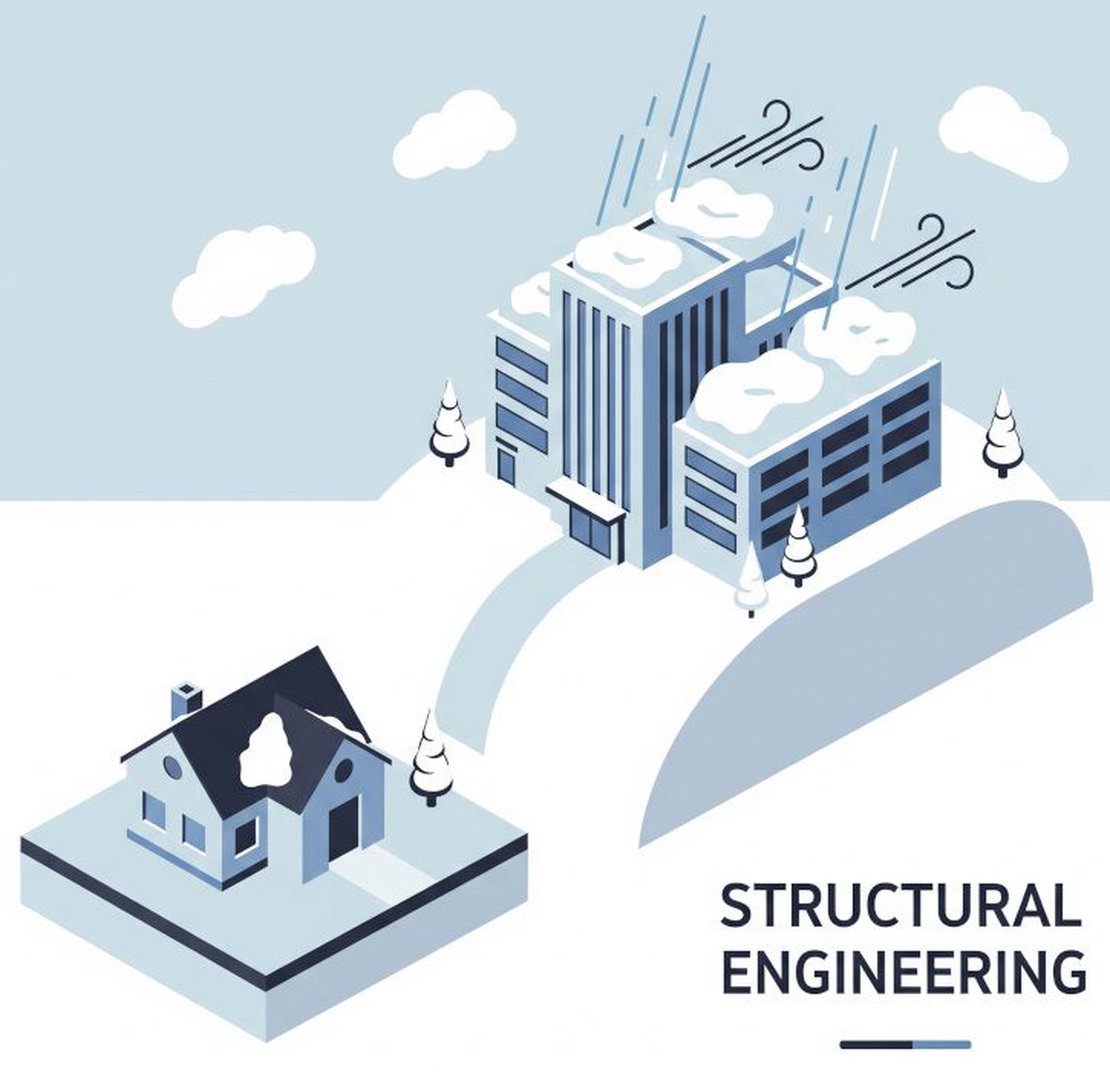Canadian projects see everything from heavy snowfalls to strong winds, so our designs constantly have to stand up to the elements. The National Building Code of Canada (NBCC) gives us the rulebook, but how we apply those rules can differ significantly, especially when we’re talking about Part 4 (Structural Design) versus Part 9 (Housing and Small Buildings).
It’s a common question, especially for those of us who bounce between larger projects and smaller residential or commercial work: “When is the simplified approach of Part 9 good enough, and when do I absolutely need to roll up my sleeves for a full Part 4 analysis for wind and snow?”
Here are some of the key differences and practical implications. The goal is not just to tick boxes, but to match the level of rigour to the real demands on the building.
Snow Loads
We all know snow isn’t just a uniform white blanket. It drifts, it accumulates, it gets heavy with rain. Part 4 and Part 9 approach this with different levels of detail.
Part 4: The Full Engineering Drill-Down
When you’re in Part 4 territory, calculating snow loads is a comprehensive process. As per Subsection 4.1.6. of the NBCC 2020, the specified snow load, \(S\), is a meticulously built-up value:
$$S = I_s * [S_s * (C_b * C_w * C_s * C_a) + S_r]$$Here’s what those coefficients represent:
- \(I_s\) (Importance Factor for Snow Load): This ties back to Table 4.1.6.2.-A and depends on the building’s Importance Category (Low, Normal, High, Post-disaster). A post-disaster building will rightly demand a higher factor.
- \(S_s\) (1-in-50-Year Ground Snow Load): This is our baseline, found in Appendix C of the NBCC, specific to the building’s geographic location.
- \(C_b\) (Basic Roof Snow Load Factor): Accounts for the general shape and exposure of the roof.
- \(C_w\) (Wind Exposure Factor): Considers if the roof is sheltered, exposed, or somewhere in between, which affects how much snow can be blown off or accumulate.
- \(C_s\) (Slope Factor): Steeper roofs shed snow more easily, and this factor reflects that.
- \(C_a\) (Accumulation Factor): This is crucial for capturing non-uniform loads due to drifting around projections, multi-level roofs, valleys, etc. It can significantly increase local loads.
- \(S_r\) (1-in-50-Year Associated Rain Load): Because sometimes that snow gets rained on and becomes even heavier.
Pro-Tip for Part 4 Snow Loads: Don’t underestimate \(C_a\)! Drifts on multi-level roofs or against parapets can be the critical load case for some members. The NBCC provides detailed guidance for various scenarios (Articles 4.1.6.5. to 4.1.6.12.).
Solar Panels & Snow (Part 4)
A relatively newer consideration detailed in Part 4 (Article 4.1.6.16.) is snow on roofs with solar panels. The code now provides specific guidance on how to adjust slope and accumulation factors depending on whether panels are flush, raised, or tilted. This is a big step forward in accurately capturing these loads.

Part 9: Simplified, with Caveats
Part 9, as outlined in Section 9.4 and specifically Article 9.4.2.2., offers a more simplified approach for “Housing and Small Buildings.” Often, you’ll be working with pre-calculated values or simplified tables (found in guides like the “Illustrated User’s Guide – NBC 2020: Part 9”).
However, these simplifications come with strings attached:
- Typical Construction: The building needs to be typical of traditional wood-frame residential construction.
- Roof Area Limitations: The simplified snow loads in Article 9.4.2.2. can be used if the total roof area doesn’t exceed 4,550 m². There are also limits if using simplified calculations for multi-level roofs (e.g., upper roof area generally shouldn’t exceed 600 m² without further consideration of drift per Sentence 9.4.2.2.(4)).
- No Complex Accumulations: If you have roof configurations that significantly increase snow accumulation (think large parapets, big mechanical penthouses), the simplified approach might not cut it.
Design reminder for Part 9 Snow: While simpler, ensure your building actually fits the criteria for using these simplified loads. If there’s any doubt, or if you’re pushing the boundaries of “small and simple,” a more detailed look, potentially borrowing Part 4 principles, is warranted.
Wind Loads
Wind is a dynamic and often complex load to pin down. Again, Part 4 and Part 9 offer different paths.
Part 4
Subsection 4.1.7. of the NBCC 2020 gives us the full toolkit for wind. The primary method is often the Static Procedure (Article 4.1.7.3.), where the external pressure or suction \(p\) is calculated as:
$$p = I_W * q * C_e * C_t * C_g * C_p$$- \(I_W\) (Importance Factor for Wind Load): Similar to snow, this reflects the building’s Importance Category (Table 4.1.7.3.).
- \(q\) (Reference Velocity Pressure): Our baseline wind pressure, from Appendix C for a 1-in-50-year return period.
- \(C_e\) (Exposure Factor): Accounts for the height above ground and the surrounding terrain (open, rough, or intermediate). A tall building in open terrain will see much higher effective wind pressures.
- \(C_t\) (Topographic Factor): Crucial for buildings on hills or escarpments. If the slope is greater than 0.1, \(C_t\) (calculated per Article 4.1.7.4.) can significantly amplify wind loads. This is a common miss if you’re not careful!
- \(C_g\) (Gust Effect Factor): Addresses the dynamic response of the structure to wind gusts. Usually 2.0 for the main structural system and 2.5 for cladding and secondary members, but can be more complex.
- \(C_p\) (External Pressure Coefficient): These are the shape factors, defining pressures and suctions on different surfaces (walls, roofs, parapets). These can vary significantly across a single surface.
Part 4 also distinguishes between buildings that are “not dynamically sensitive,” “dynamically sensitive,” and “very dynamically sensitive” (Article 4.1.7.2.). For more flexible or unusually shaped structures, a more rigorous Dynamic Procedure (Article 4.1.7.8.) or even a Wind Tunnel Procedure (Article 4.1.7.14.) might be necessary.
Solar Panels & Wind (Part 4)
Just like with snow, Part 4 now includes specific provisions for wind loads on roof-mounted solar panels (Article 4.1.7.13.). This includes considerations for pressure equalization and edge factors, which can be quite different from the wind loads on the roof surface itself.
\[Chart: Example comparing \(C_e\) values for a 10m high building in open vs. rough terrain.\]Part 9: Trigger-Based Enhancements
Part 9 generally doesn’t require a full Part 4-style wind load calculation for every small building. Instead, it often relies on prescriptive solutions for bracing and connections. However, it does have triggers where enhanced measures are needed:
- Hourly Wind Pressure (HWP) Thresholds:
- If the 1-in-50 HWP is ≥ 0.8 kPa (but < 1.2 kPa), you’ll find requirements for enhanced fastening of roof sheathing and sheathing in braced wall panels (Table 9.23.3.5.-B or -C, depending on seismic loads as well). Roof framing may also require uplift connectors designed for a factored load (e.g., 3 kN).
- When Part 4 Wind Design is Mandatory:
- If the HWP is ≥ 1.2 kPa, Part 9 generally kicks you over to Part 4 for anchorage and sheathing fastening design (e.g., Sentences 9.23.6.1.(3) and 9.23.3.5.(4)).
- A significant point: Part 9’s simplified approaches do not explicitly account for the topographic factor \(C_t\). If you have a Part 9 building perched on a significant hill or escarpment, the actual wind loads could be much higher than what the standard Part 9 provisions anticipate. This is a classic scenario where an engineer might (and often should) opt for a Part 4 wind analysis even if the building technically falls under Part 9 for size. The commentary (e.g., A-9.4.1.1.(1) in some provincial amendments or related guides) often hints at this.
Design reminder for Part 9 Wind: Be very aware of your site conditions. If you’re anywhere near a hill, escarpment, or exposed coastal area, the HWP value from Appendix C alone might not tell the whole story. The absence of \(C_t\) in standard Part 9 calculations is a potential blind spot.
Sizing and Bracing
So, what does all this mean for your actual design?
- Member Sizing: The more detailed load calculations in Part 4, especially with factors like \(C_a\) for snow drifts or \(C_t\) for wind on hills, can lead to significantly higher localized loads. This directly impacts the sizing of rafters, joists, beams, columns, and their connections. A Part 9 “simplified” load might underestimate these peak effects.
- Bracing Requirements:
- Wind: Part 4’s explicit calculation of wind pressures and suctions provides the direct forces needed to design lateral load resisting systems (LLRS) like braced frames or shear walls. Part 9 offers prescriptive bracing solutions (e.g., Subsection 9.23.13. for wood-frame construction), but these are based on certain assumptions. If your Part 9 building has an unusual shape, lots of large openings, or is in a higher wind/seismic zone, those prescriptive solutions might need to be augmented or fully engineered.
- Snow: Unbalanced snow loads or heavy drift accumulations calculated under Part 4 can also influence bracing needs, especially for roof structures, by creating significant lateral thrusts or torsional effects that a simplified, uniform load assumption in Part 9 might miss.
- Foundations: Higher overturning moments from Part 4 wind loads, or significant concentrated loads from snow drifts, will flow down to the foundations, potentially requiring larger footings or more robust anchorage.
When is Part 9 Not Enough?
While Part 9 provides a valuable, streamlined path for common housing and small buildings, here are a few red flags that might make you lean towards a Part 4 approach for wind and snow, even if the building size fits Part 9:
- Complex Geometry/Rooflines: Multiple levels, large projections, unusual shapes that promote significant snow drifting or create complex wind flow patterns.
- Challenging Topography: Buildings on or near hills, escarpments, or exposed shorelines where the topographic factor \(C_t\) for wind would be significant.
- High Importance Category: While Part 9 is mostly for “Normal Importance,” if you’re dealing with a small building that has a higher importance (e.g., a small community building that might be used as a local shelter), the more rigorous load determination of Part 4, including its Importance Factors, offers a higher level of reliability.
- Exceeding Prescriptive Limits: If your design pushes beyond any of the specific limitations set out in Part 9 for using its simplified methods (e.g., HWP > 1.2 kPa, $S_a(0.2)$ > 1.8 for seismic which often goes hand-in-hand with bracing design, or specific span/area limits mentioned in Section 9.4 or 9.23).
- Solar Installations: While Part 4 has specific guidance, if you have a large or complex solar array on a Part 9 building, ensuring those loads are properly accounted for, potentially using Part 4 principles, is good practice.
Pulling It Together
Navigating between Part 4 and Part 9 for environmental loads isn’t always black and white. Part 9 offers excellent efficiencies for straightforward projects. But as engineers, our fundamental responsibility is to ensure safety and performance. This means recognizing when the simplified assumptions of Part 9 might not capture the full picture, especially for wind and snow, which are so heavily influenced by site specifics and building form.
Knowing the “why” behind the detailed calculations in Part 4 helps us appreciate the limitations of Part 9 and make informed decisions about which path to use on a given project.
