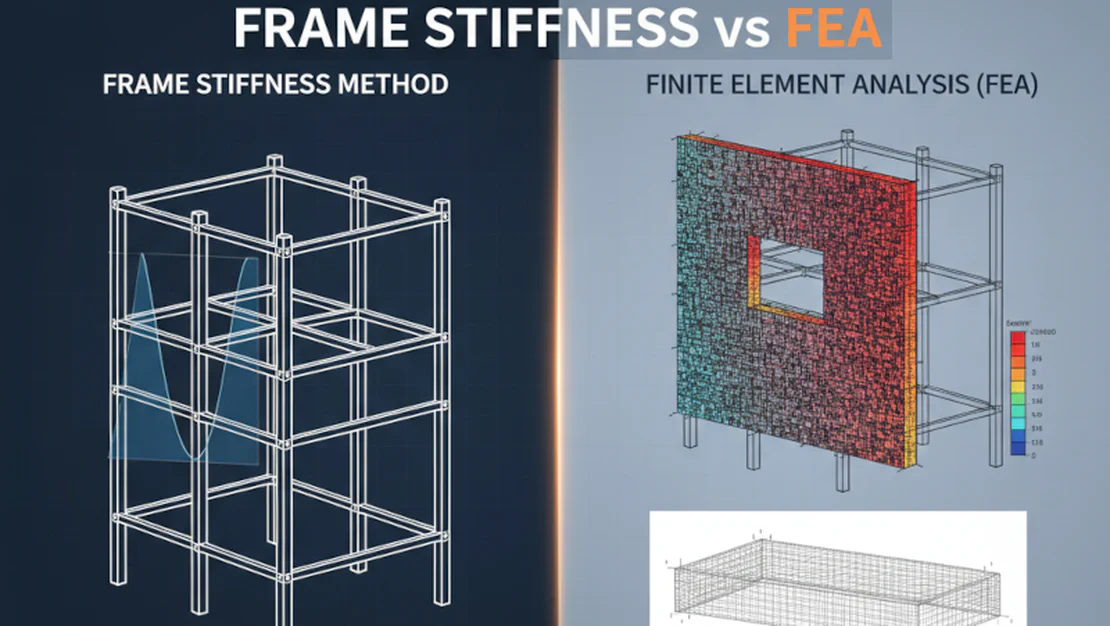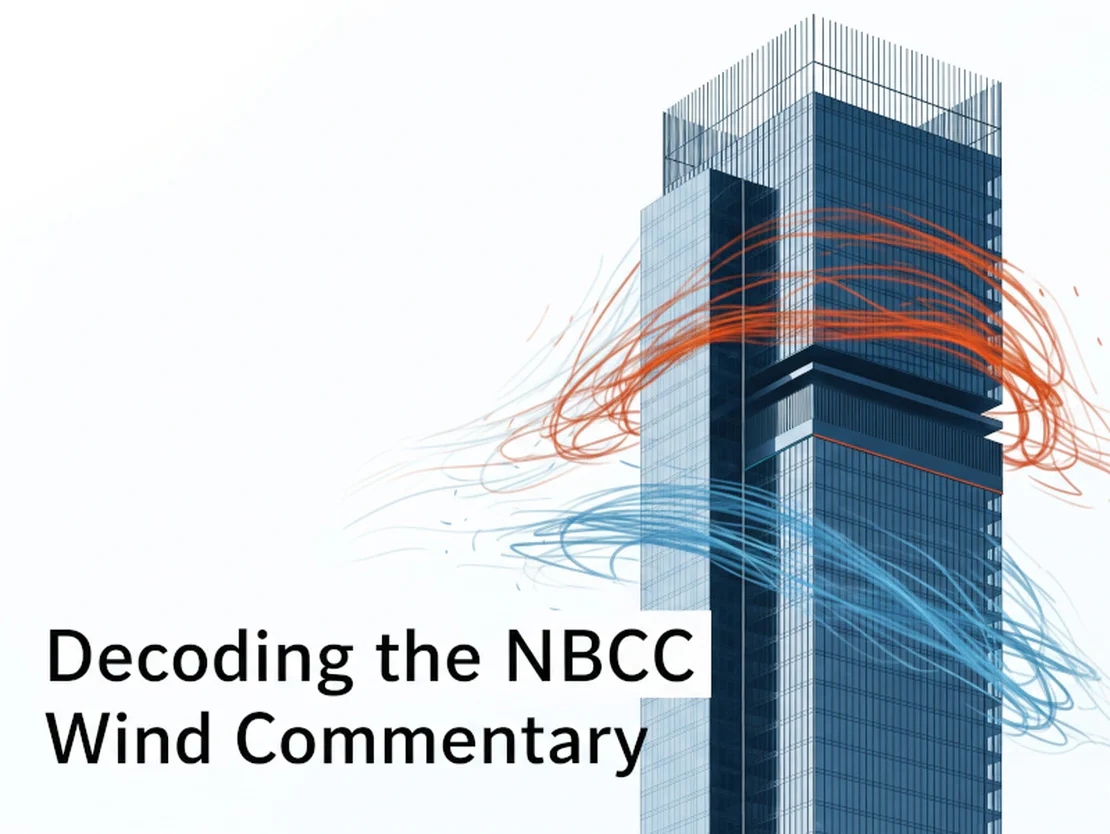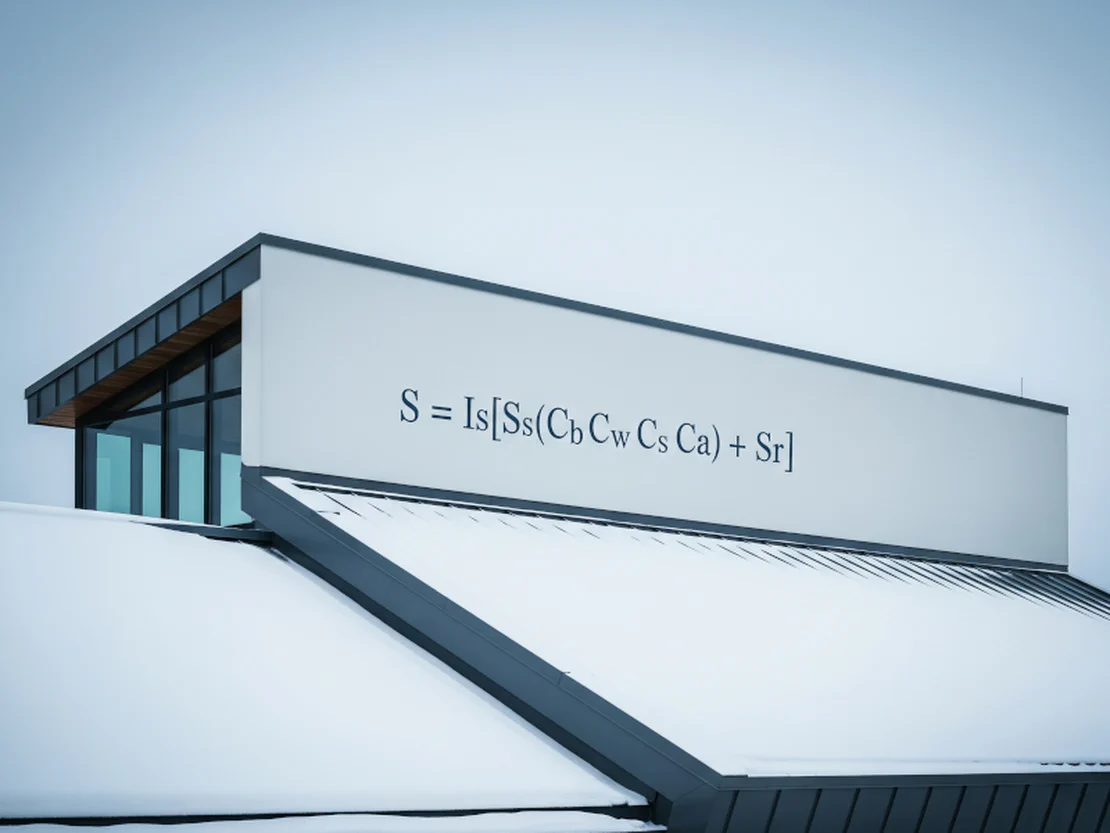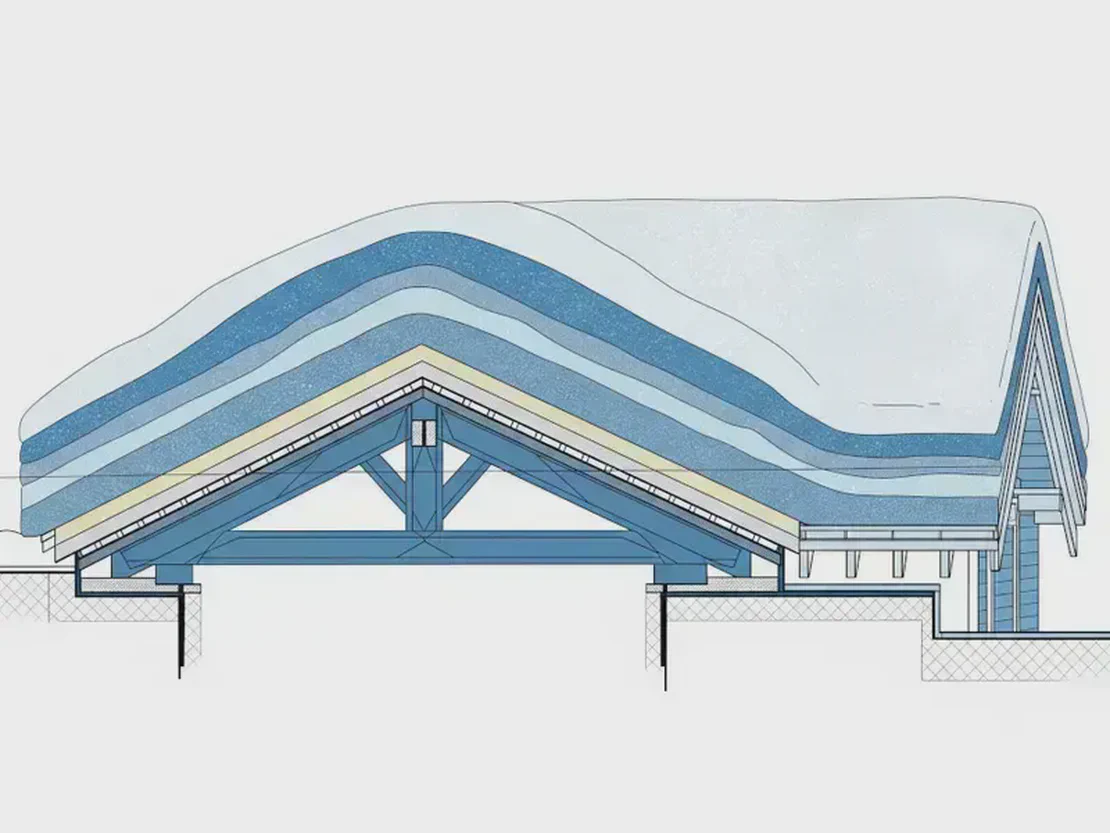
You’ve built a complex model, the render looks fantastic, and the software spits out pages of data. But deep down, there’s a nagging question: can I really trust these numbers?
read more
You’ve built a complex model, the render looks fantastic, and the software spits out pages of data. But deep down, there’s a nagging question: can I really trust these numbers?
read more
You’ve built the model in your go-to software, the geometry is correct, the loads are on, and the analysis runs without errors. But deep down, there’s a nagging question: does this model truly represent how the building will behave? Gaining real confidence in our structural models means moving beyond the default settings and challenging the convenient assumptions we often start with. It’s about embracing the philosophy of engineered precision found in Part 4 over the prescriptive paths of Part 9.
read more
NBCC Part 4 can be dense. When you get to wind loads in Section 4.1.7, it’s a flurry of equations, factors, and tables. You know the rules are in there, but what about the ‘why’? Why is the gust factor 2.0 for the main system but 2.5 for cladding? When do you really need to jump from the Static to the Dynamic Procedure?
read more
Another code cycle, another round of changes to get our heads around. Just when you think you’ve got your spreadsheets perfected, the new National Building Code of Canada (NBCC) lands on your desk. While the 2020 edition brought updates across the board, the wind load provisions in Subsection 4.1.7. have some particularly noteworthy changes that are already impacting our designs.
read more
If you’re a structural engineer in Canada, you’ve stared at this equation more times than you can count:
$$S = I_s[S_s(C_b C_w C_s C_a) + S_r]$$It’s the backbone of our snow load calculations, a formula we trust to keep our buildings standing through the harshest Canadian winters. It’s important to remember this detailed formula is from NBCC Part 4; the approach for simpler structures is different, as we’ve covered in our guide to wind and snow loads in Part 4 vs. Part 9.
read more
The first heavy, wet snow of the season is plastering everything in sight, and you get that familiar call from an architect: “We’re looking at a large, flat roof on this new project. What kind of snow load do we need?”
read more