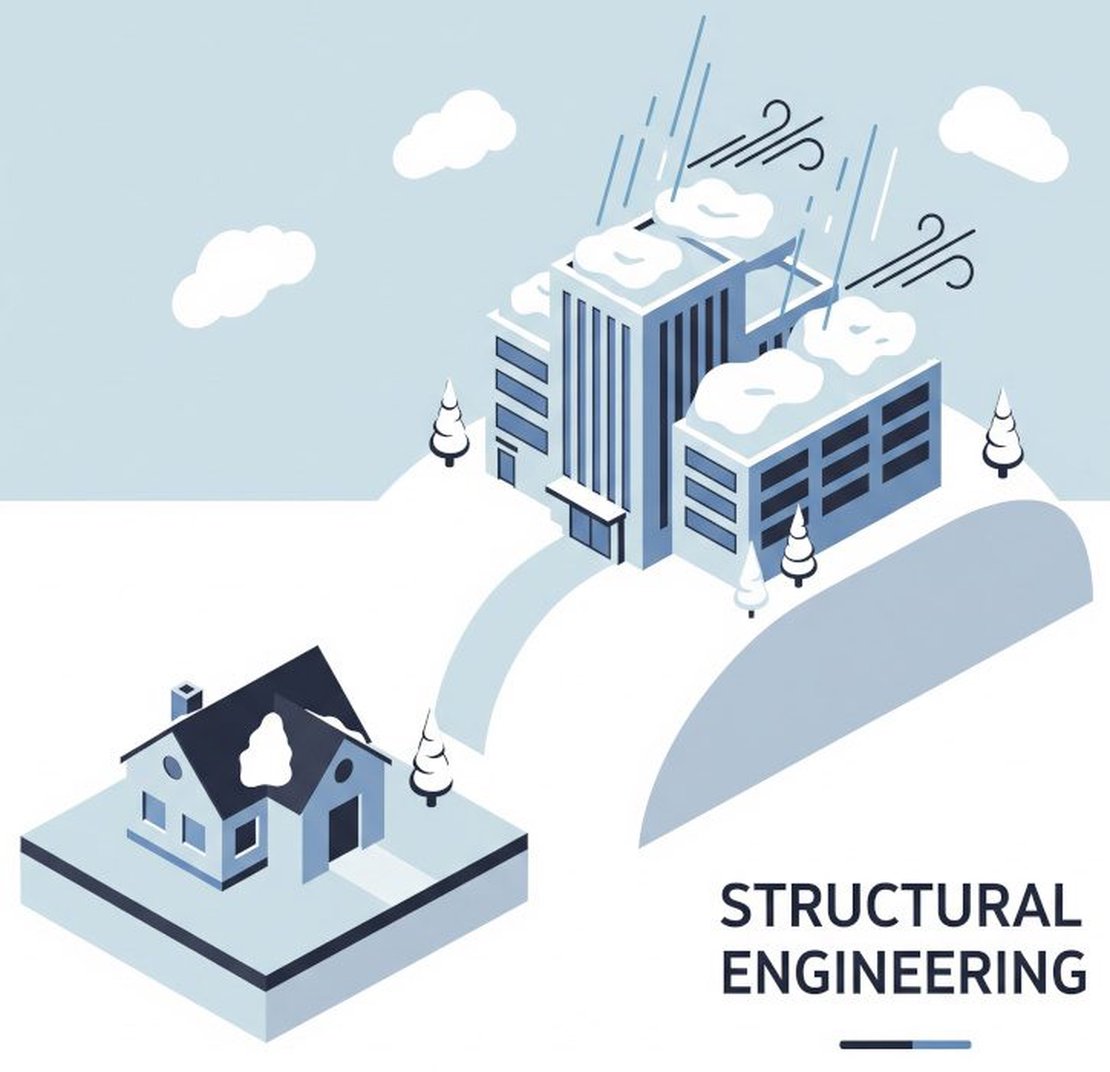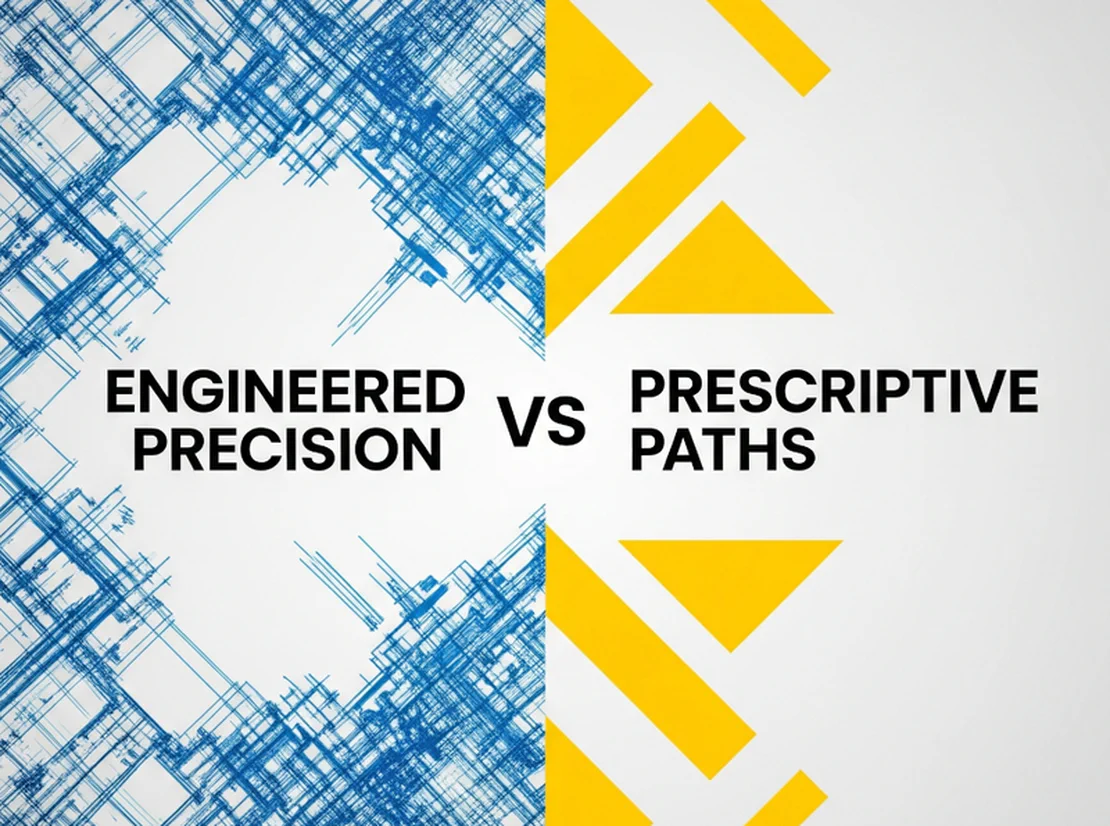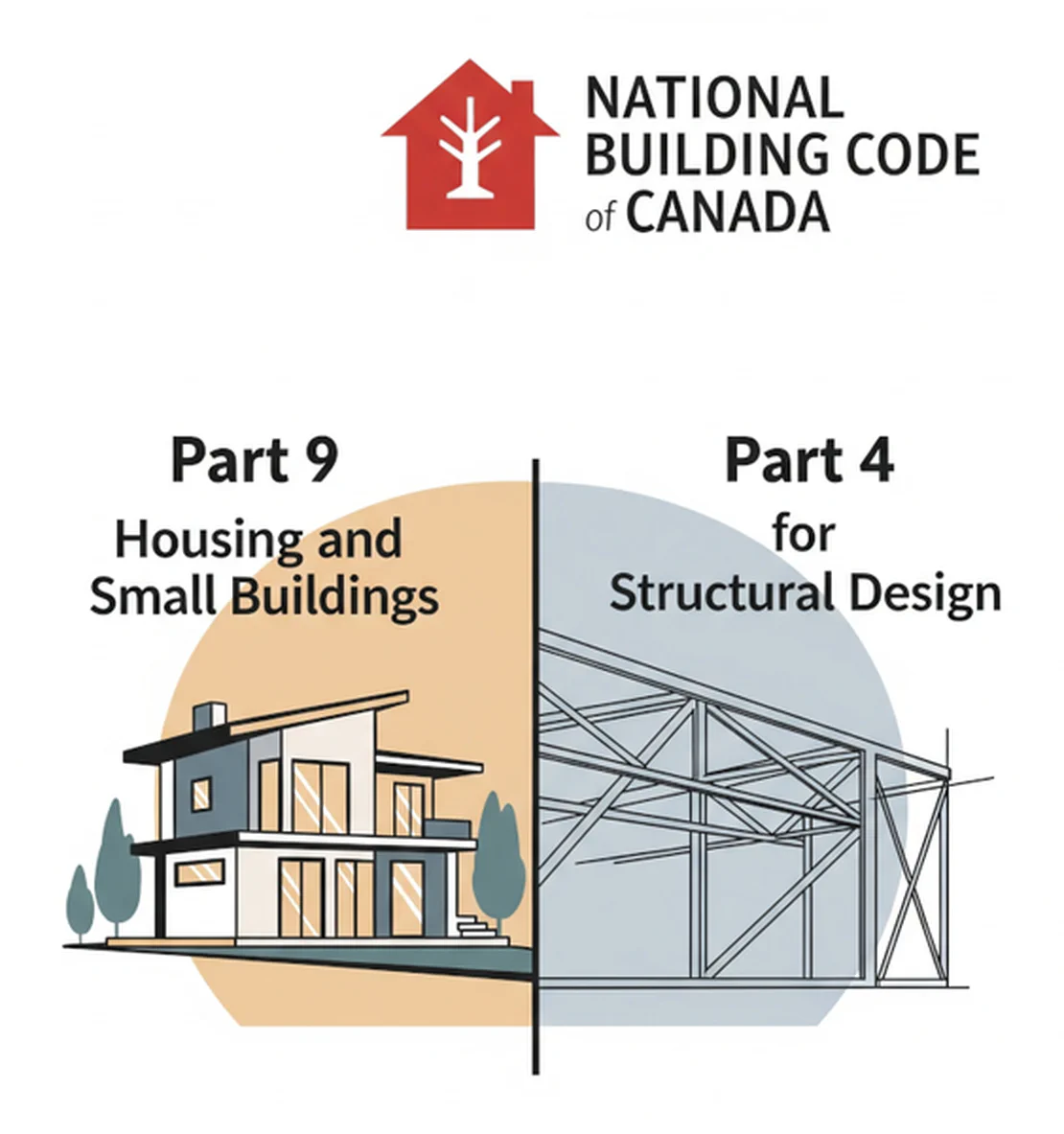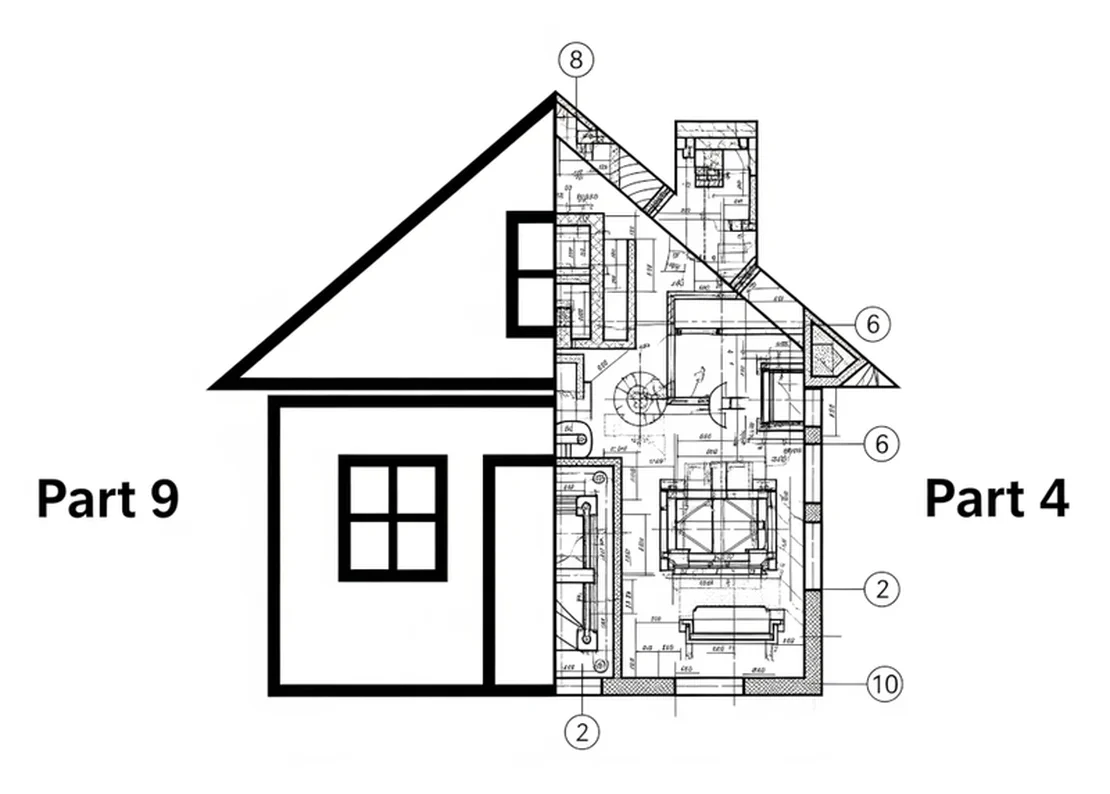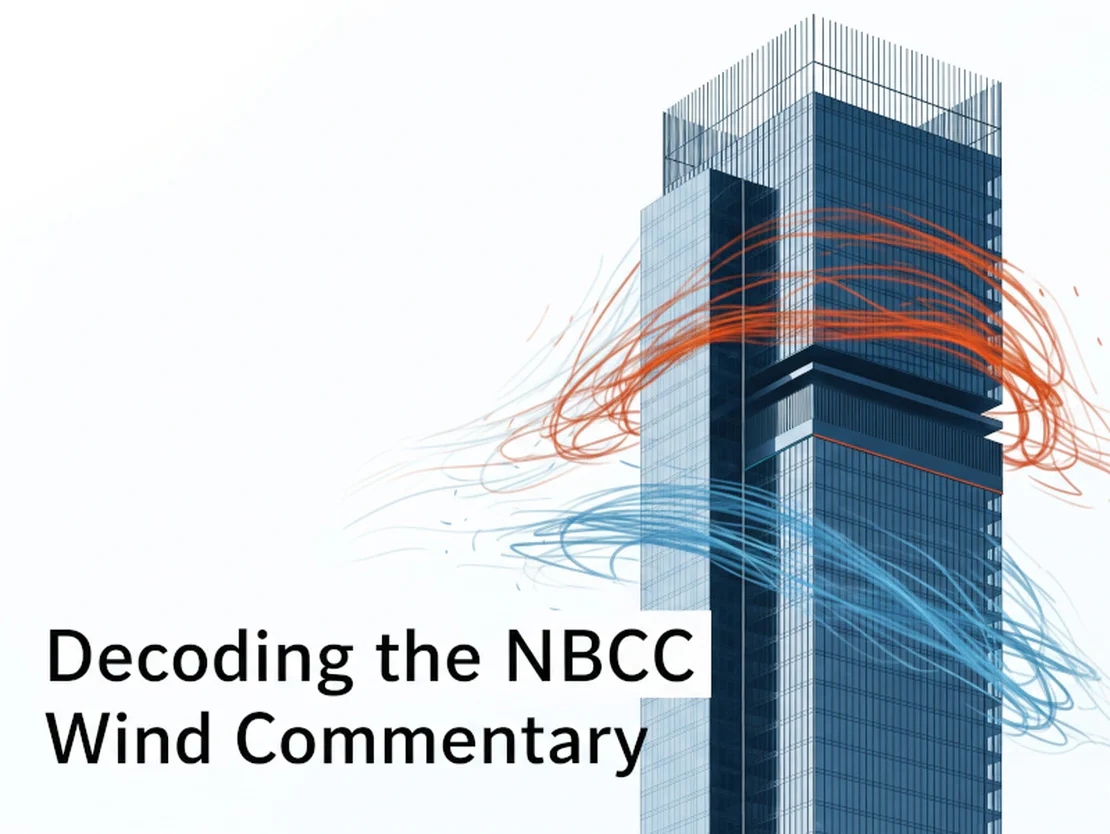
NBCC Part 4 can be dense. When you get to wind loads in Section 4.1.7, it’s a flurry of equations, factors, and tables. You know the rules are in there, but what about the ‘why’? Why is the gust factor 2.0 for the main system but 2.5 for cladding? When do you really need to jump from the Static to the Dynamic Procedure?
read more
